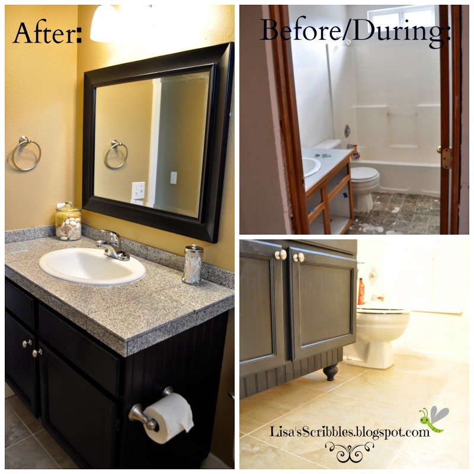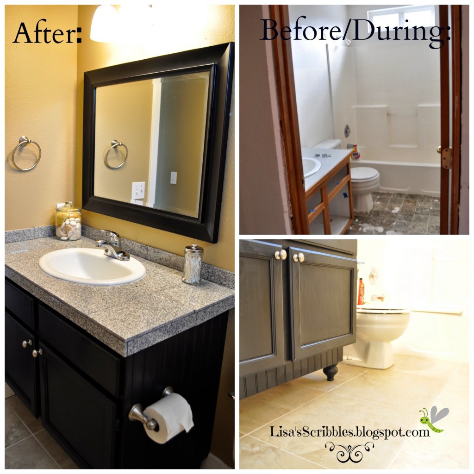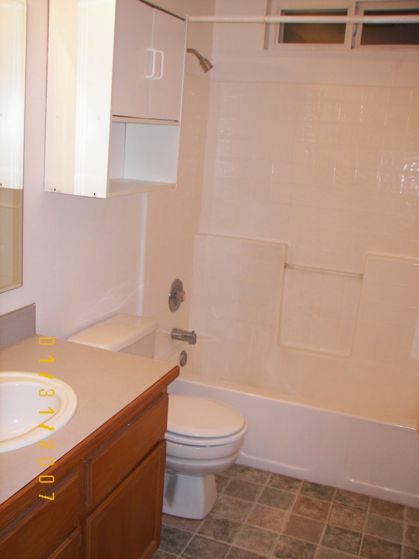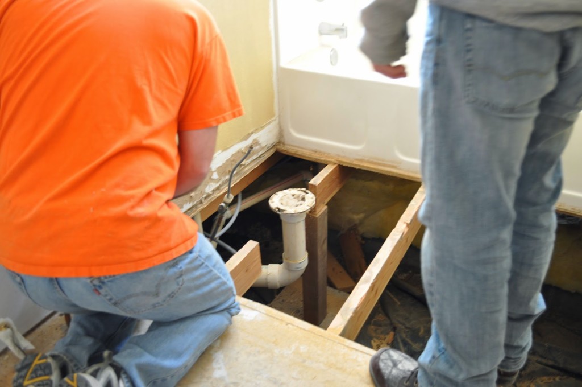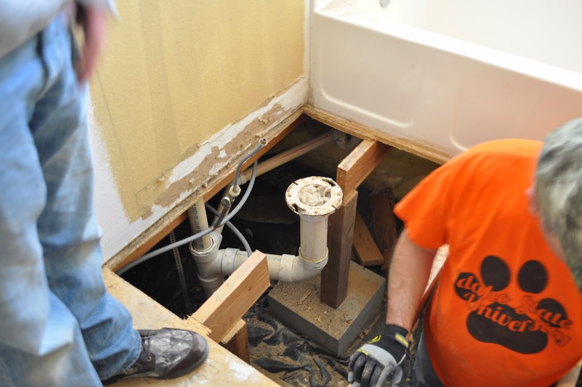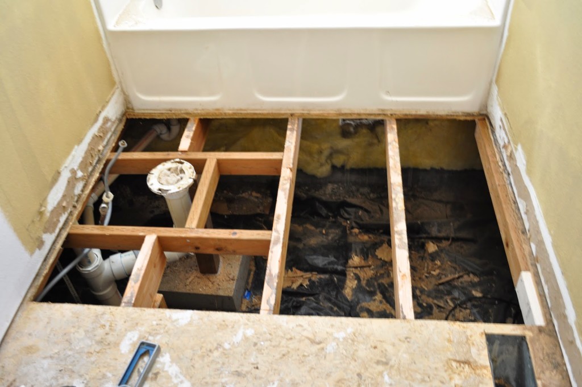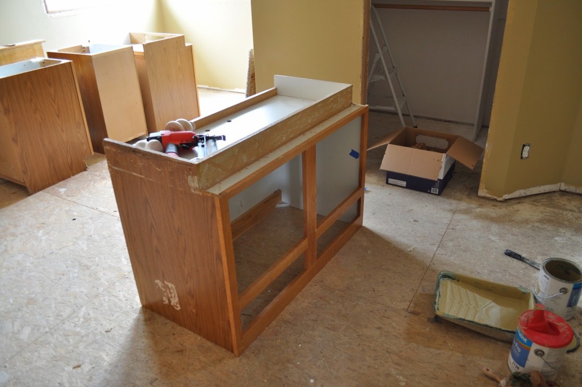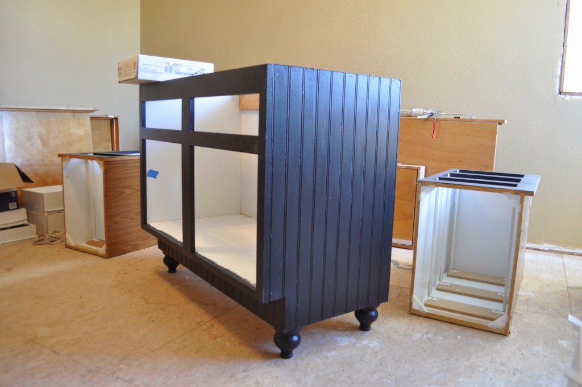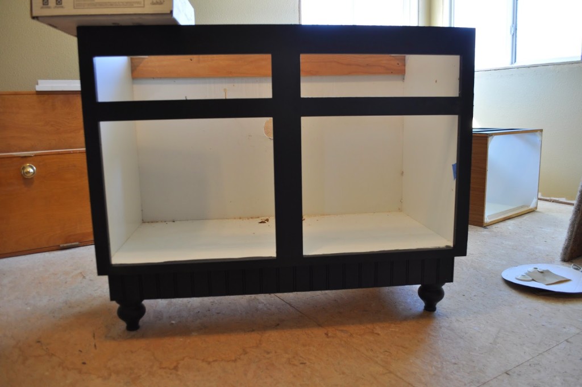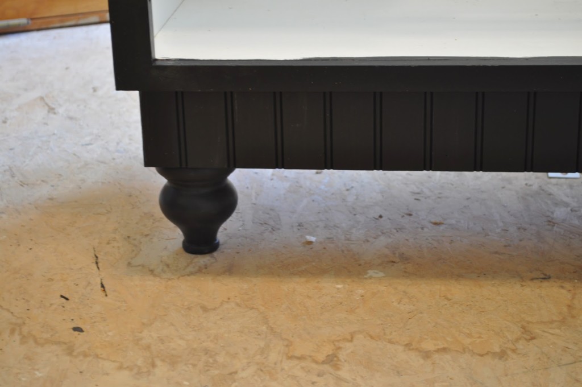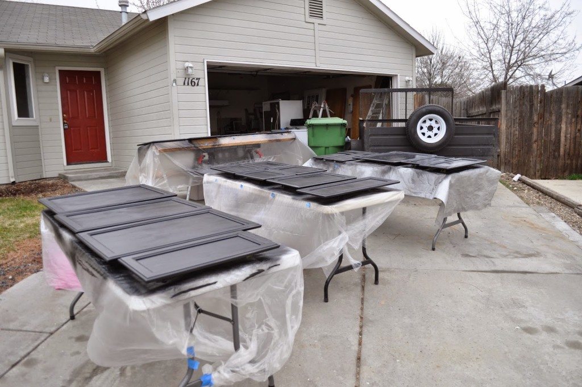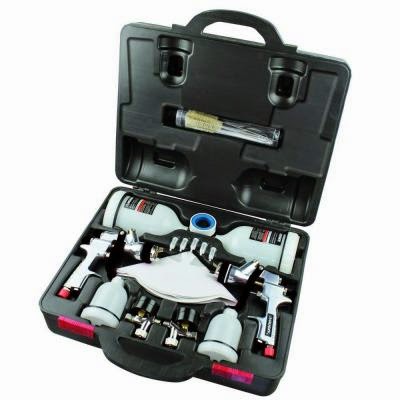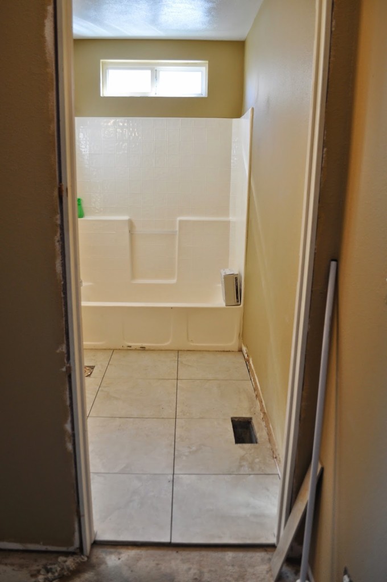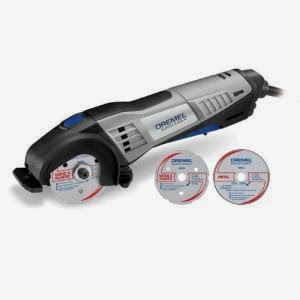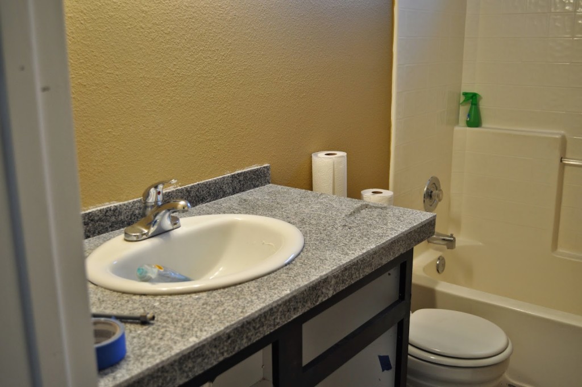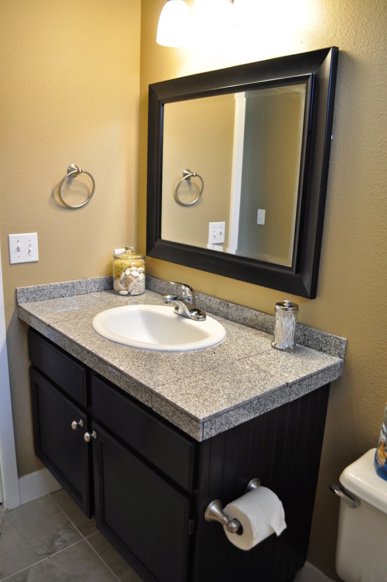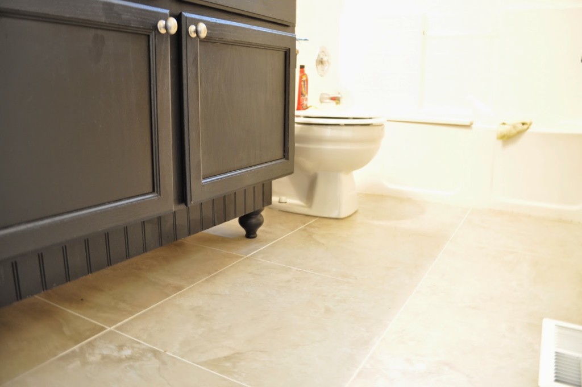It’s been crazy busy since November, yes I said from November! First there was a month of writing challenges for my manuscript (Nov), then came the holidays. Sure the holidays passed with their busyness, but then I was charging forward with Jan/Feb in finishing my manuscript for Awakening. Right smack in the middle of the process came Kingswood…
Let me explain a little, Kingswood is a rental we’ve co-owned with my parents for quite a while. While we knew we were going to remodel, we’d decided to push it off till spring. Um, yeah, somebody didn’t quite get the idea that spring meant March… Anyway, through a series of mishaps on our property managements side events, the tenant decided to bail move in February, instead of March.
Yeah, February. The one month where I didn’t have time to focus in on it because I was writing my manuscript! Oh well, life goes on and so does this blog posting…
Here’s just one of the many projects that took place to prep Kingswood to sell. One of the many projects where we choose to repurpose/reuse what we already had and made the place look like a million bucks! Okay, not quite a million, but that’s what the real estate listing says anyway.
The original bathroom, nothing really special about it other than I think it was made for really short people.
We saw there was the possibility of some water damage, and pulled the toilet. We found out there was a leak, which in turned opened pandora’s box. Yes, it happens ALL THE TIME in remodeling. You think it’ll be an easy fix and then boom! You find stuff like this…
It was supposed to be a simple repair, ha! Replace the sub flooring, they said. Until we pulled up the sub flooring and found this, yes this. Apparently back some 18 years ago it was “okay” to have the toilet resting on nothing but the plumbing, and two 4×4 posts holding up a part of the floor joist. Um, are you sure?
The hubby didn’t like it, nor did I, so hello pandora’s box.
My boys, bless them, jumped right in and made it right. Which made me happy because I didn’t want to get a call a few years from now because the person who bought the house fell through the flooring in the main bathroom.
See, all better. Throughly supported. And moving on…
All better. 🙂
Next came the actual vanity. Though it was the original, it was still in good shape, just short compared to the newer models. Of course I had a remedy for that.
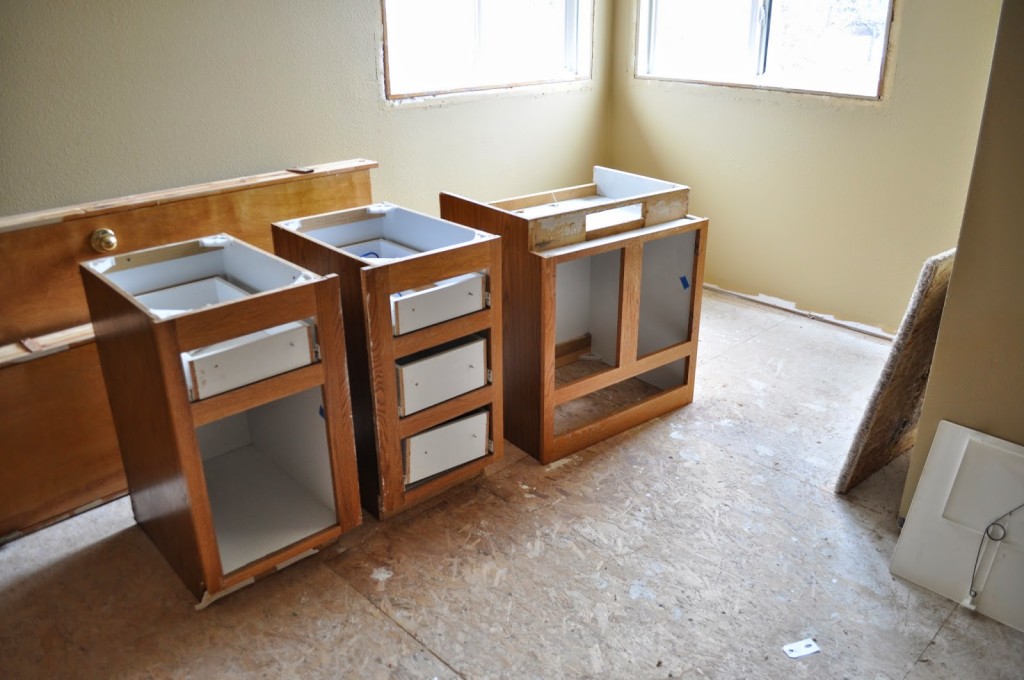
This first set if from the master bath, which had the same issue.
And here’s the plain old boring vanity from the main bath. Like I said, in good shape, just needed some TLC to bring it up-to-date.
Here it is in the process. I added furniture legs to the bottom and bead board paneling to the one exposed side. The hubby and son cut up left over sub flooring to create a firm foundation for the legs to be screwed into. I apologize for not showing the how in pics, but somehow in the process, #1, I either forgot to take the pics, or #2, I lost them somehow…either way, here’s the semi finished vanity.
I sanded, and then primed all the previously stained wood. I then pained them black in a satin enamel paint. You’re gonna need at least two coats. Then I added a clear satin sealant, two coats.
I even added the bead board paneling to the lower part of the cabinet to dress it up to match the rest of the theme and give the vanity more of a furniture appearance.
The doors were also given the same care. Sanded, primed and then painted. However, since I was doing the kitchen cabinets at the same time, I opted to spray all the doors. The lovely hubby bought me a gravity feed sprayer that works off my air compress and I will tell you it was 100 times easier than rolling and brushing them. Been there and done that before…
Let me tell you that was a fun day…not! But here’s the sweet little sprayer and a link for it at Home Depot. (Gravity Feed Sprayer at Home Depot) And no, I didn’t get paid to advertise for them, but when I love something I want to share it. It worked great! Of course you do have to thin the paint a little with a thinning product.
Moving on… Then came the flooring, namely tiling. I don’t think I’ve tiled so much in such a short amount of time than I did at Kingswood. I’m still exhausted thinking about it! And again I apologize, I was so into the process of tiling and wanting to kill myself get it done, that I missed taking pics. But have no fear, my parents bought tile for their home at the same time and have lovingly informed me that I will be over sometime this summer to help lay it. So I will have pics then.
The tiling complete. I used 20×20 tiles and unless you’ve done tiling before, I don’t know if I’d recommend them. They’re a bit hard to work with, especially when you’re cutting. I have my own tile saw, but didn’t realize till later that I couldn’t cut anything larger than a 12×12 tile. I should’ve rented a tile cutter, but I didn’t want to and used my Dad’s Dremel saw with the tile cutting blade. Okay, my Dad used his own tool and did the majority of the cutting for me. It was faster to tag team it, and then I could scream out “trust the designer” whenever they questioned any of my decisions. Easy peasy… lol
Awesome tool that you can switch the blades out and conquer accomplish other projects with. Again, no sponsorship from Home Depot, but here’s the link: Dremel Tool at Home Depot.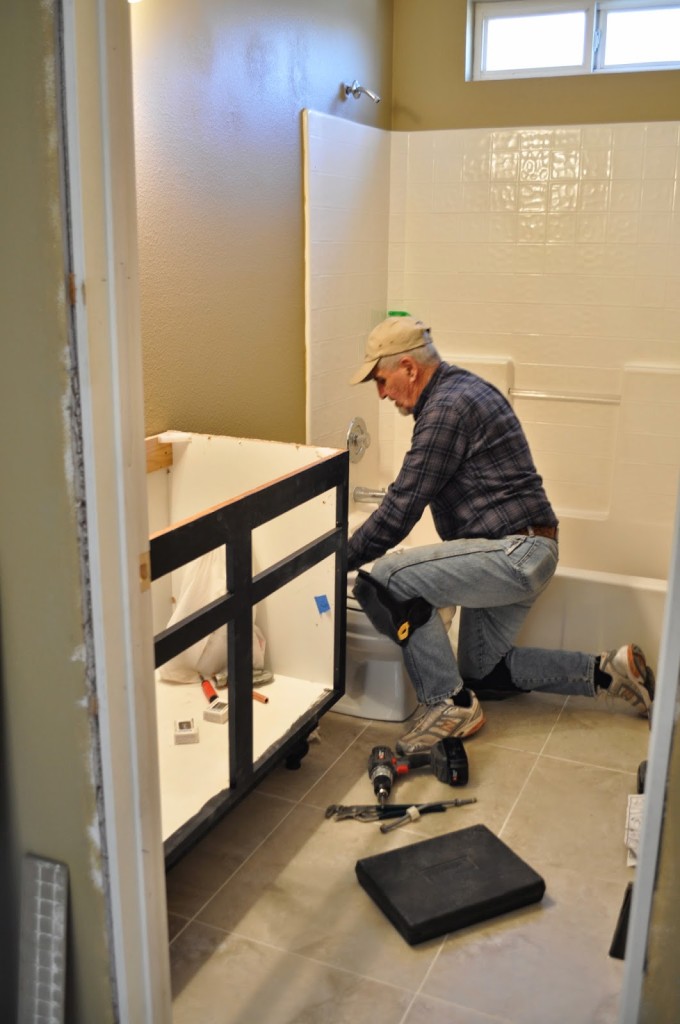 There’s my dad working right alongside me and installing the toilet.
There’s my dad working right alongside me and installing the toilet.
Next came the granite countertops. We reused the same countertops and just added cement backer board. I used your basic mortar to adhere it to the counter top, but made sure I purchased a high strength adhesive for the pieces on the front and sides.
We reinstalled the sink and doors, added polished nickel knobs, a mirror, new lights and voila!!

